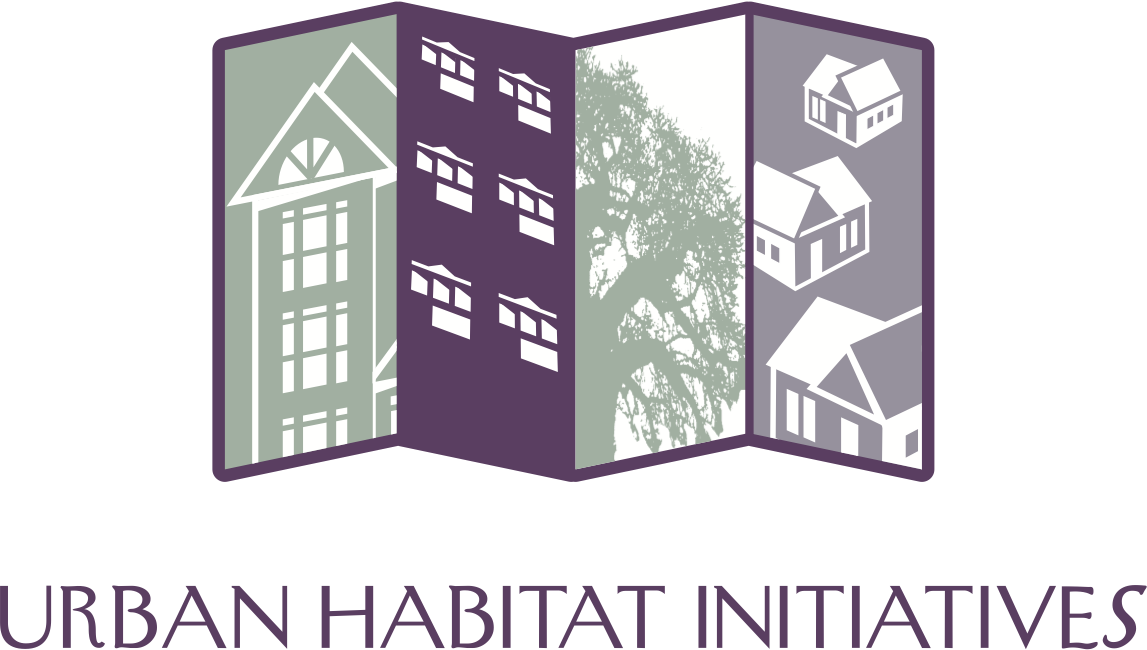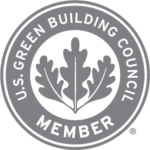Recent Projects
Bartlett Building B
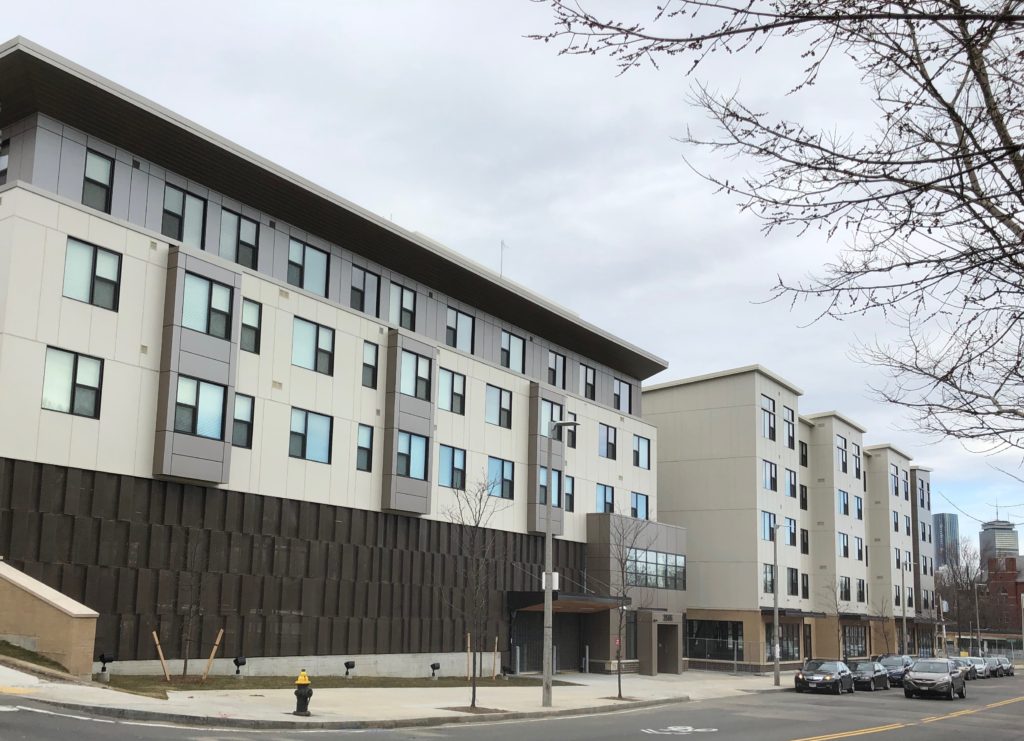
Quick Facts
Type of project: 60-unit mixed income rental housing over ground floor retail. 32 affordable, 6 middle-income, 22 market rate units.
Certification: LEEDv4 BD+C: Multifamily Midrise GOLD
Location: Boston, Mass. Roxbury Neighborhood
Client: Nuestra Comunidad Development Corporation, Diane Clark, Project Manager
Partners: Crosswinds Enterprises
Mixed Use, Mixed Income Apartments in Roxbury
Located in Boston’s Roxbury neighborhood, Bartlett Building B is part of the innovative and transformative urban mixed-used Bartlett Station development project that bridges Roxbury’s bustling Nubian Square and the adjoining historic Fort Hill and Tommy’s Rock neighborhoods. Bartlett Building B is a 60-unit mixed income rental apartment building with 13,000 SF of ground floor retail that includes a local grocery market and a fitness center.
Urban Habitat Initiatives guided the LEED certification process and provided comprehensive green building, energy conservation and renewable energy planning services. Green features include an energy-efficient building envelope, high-performance heating and cooling, energy recovery ventilation, advanced water conservation measures, healthy materials and solar hot water. Bartlett Building B achieved LEED v4 BD+C Multifamily Midrise GOLD certification.
Coppersmith Village Midrise
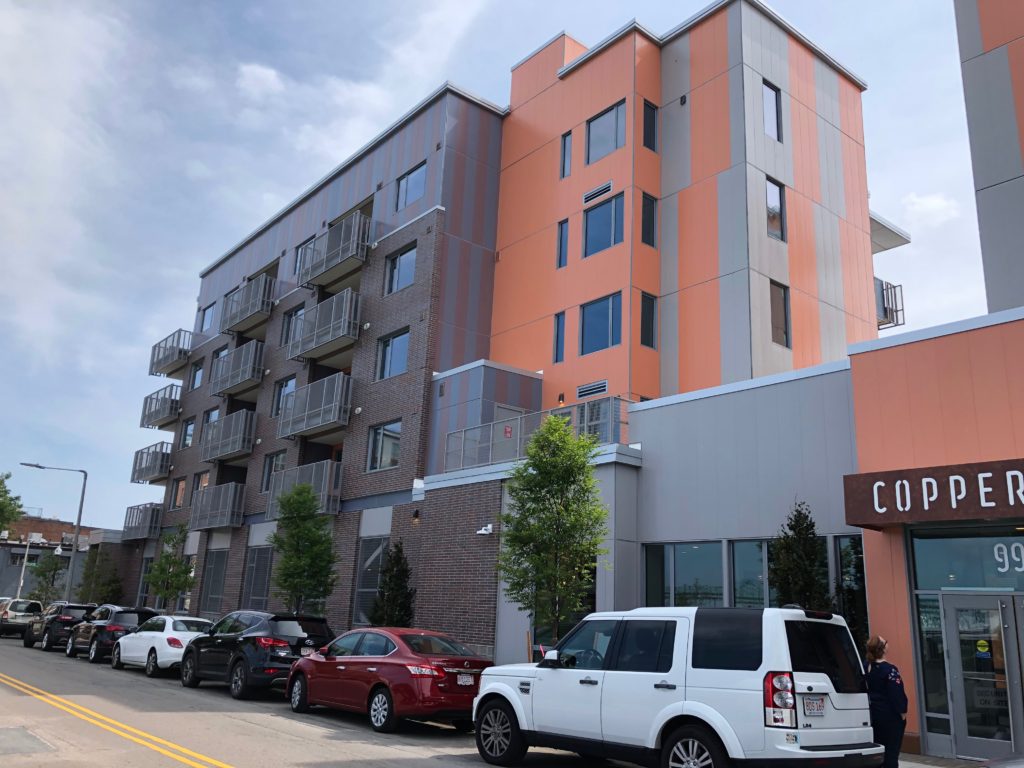
Quick Facts
Type of project: 56-unit mixed income rental housing over ground floor retail. 41 affordable units.
Certification: Achieved LEEDv4 BD+C: Multifamily Midrise GOLD
Location: Boston, Mass. East Boston neighborhood
Client: NOAH (Neighborhood of Affordable Housing Inc.), Project Manager: Maura Camosse Tsongas
mixed income apartments in east boston
The redevelopment of a vacant steel manufacturing site in East Boston now offers a beautiful transit-oriented infill development in the Maverick/Central Square triangle, close to the Maverick T station and a short water taxi ride from downtown Boston. Located along the Boston Harbor, this handsome new two-tower midrise is a welcome addition to Border Street. The development’s ground floor includes common areas for residents as well as a restaurant. The mixed income apartments are largely affordable with some market rate units.
Urban Habitat Initiatives guided the LEED certification process and provided comprehensive green building, energy conservation and renewable energy planning services. Due to its waterfront location, Coppersmith Apartment’s green strategies focused on climate resilient design, with finished floor elevations above the current Boston Flood Elevation levels, flood relief vents, and durable materials. With a focus on durability and passive survival, Coppersmith Village is designed so that residents will be able to shelter in place in the event of a climate emergency. The building is solar PV ready, with projected energy use reduction 33% better than code.
Coppersmith Village Townhouses
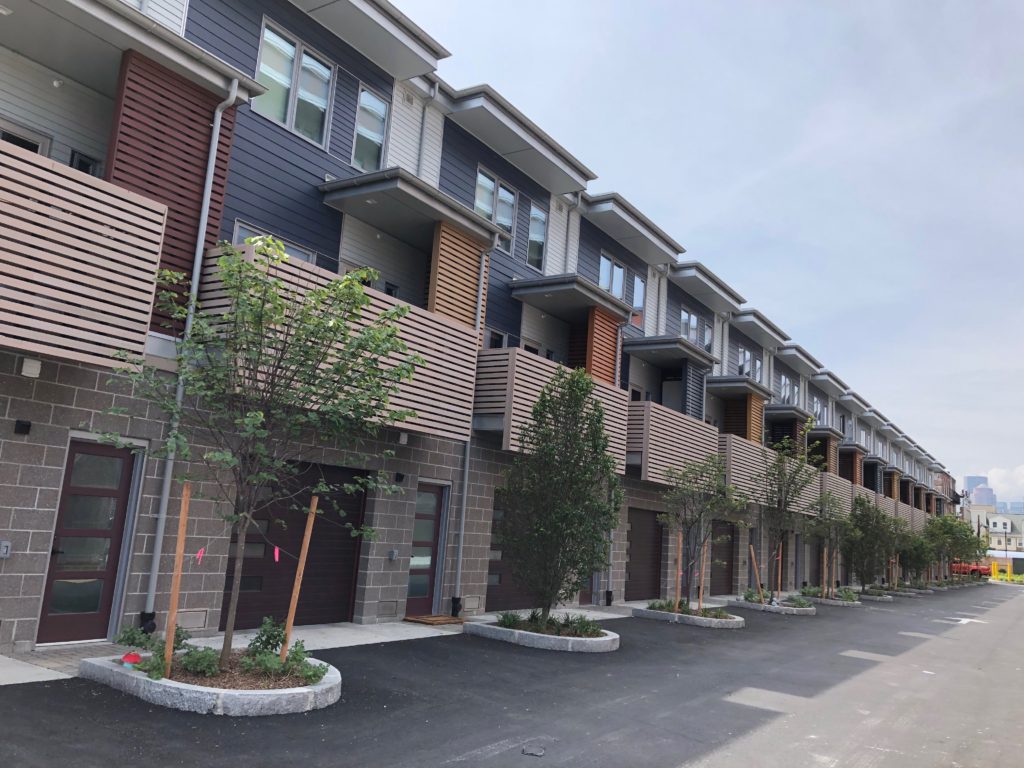
Quick Facts
Type of Project: 15 homeownership townhouses, 8 affordable units, 7 market rate.
Certification: LEED for Homes v4: Gold
Location: Boston, Mass. East Boston neighborhood
Client: NOAH (Neighborhood of Affordable Housing Inc.), Project Manager: Maura Camosse Tsongas
mixed income Condominium townhouses in east boston
The Townhouses at Coppersmith Village offer new homes for workforce and market-rate first-time homebuyers. The green and energy efficient homes achieved Energy Star Homes and LEED for Homes Gold certification. The Townhouses are located at Coppersmith Village, a formerly vacant steel manufacturing site, located near the waterfront in the Maverick/Central Square triangle of East Boston. This mixed-income infill development is a transit-oriented community, close to the Maverick T station and a short water taxi ride from downtown Boston and Logan Airport.
Urban Habitat Initiatives guided the LEED certification process and provided comprehensive green building, energy conservation, healthy living, and climate resilience planning services. The Townhouses at Coppersmith’s climate resilient design included finished floor elevations above the current Boston Flood Elevation levels, flood relief vents on the ground level, and durable materials.
